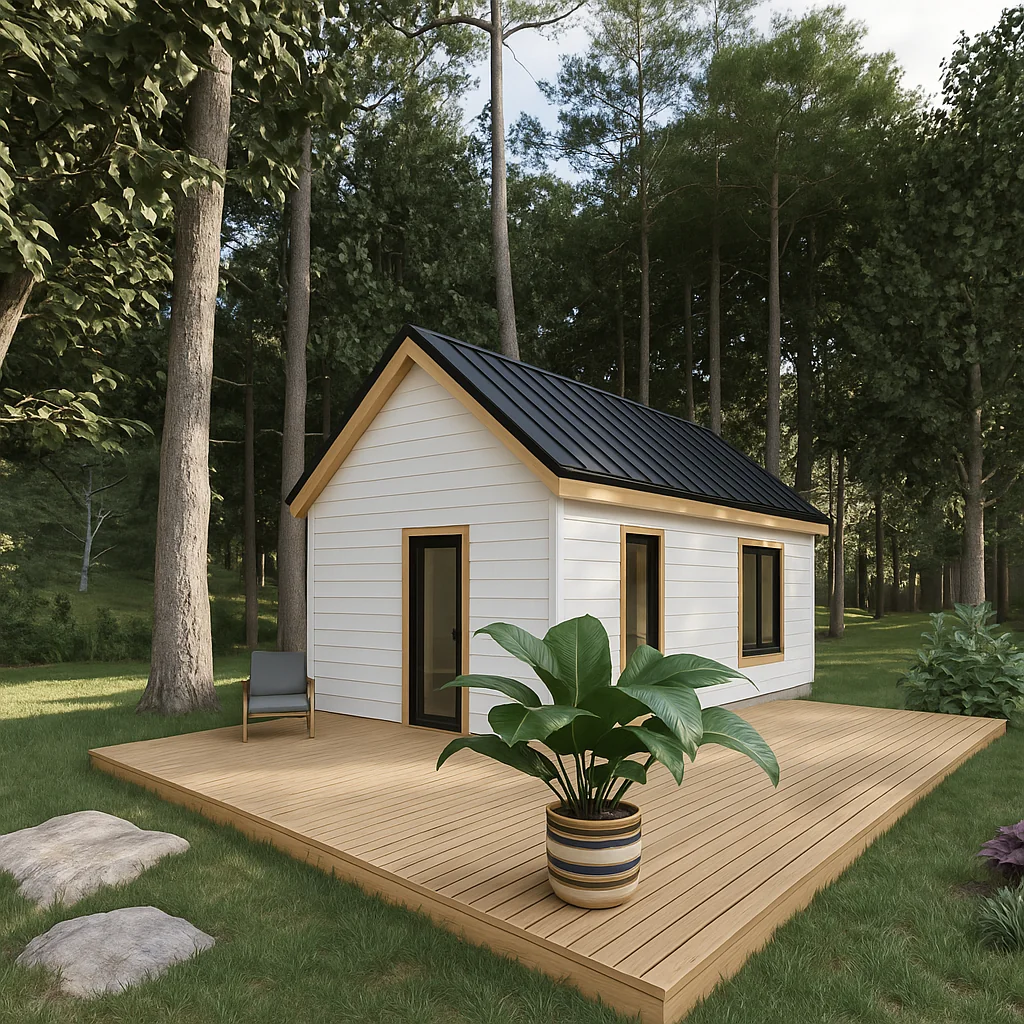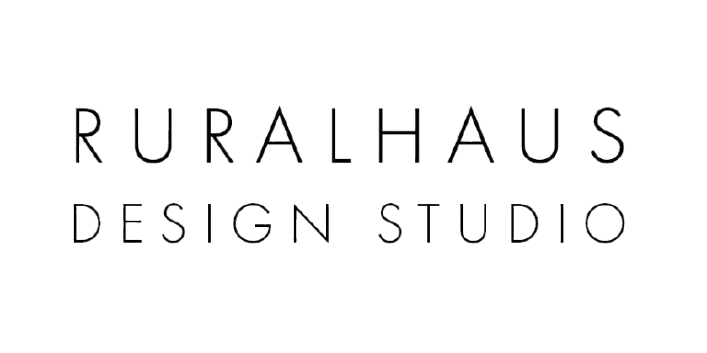Willow — The Minimalist
A modern, tiny‑home solution — perfect as an office, rental, or weekend retreat.
Specifications
Key Features
- Compact 240 sq/ft design
- Efficient loft bedroom
- Modern minimalist aesthetic
- Perfect for office use
- Ideal weekend retreat
- Affordable entry point
- Smart storage solutions
- Energy-efficient systems
- High-quality finishes
- Quick delivery time
Perfect For Multiple Uses
Home Office
Create the perfect remote work environment with a dedicated office space separate from your main home.
Rental Income
Generate passive income with an attractive tiny home rental perfect for short-term or long-term guests.
Weekend Retreat
Your perfect getaway cabin with all the essentials for comfortable weekend and vacation stays.
Willow Photo Gallery

Download Plans & Documents
Access detailed architectural drawings, floor plans, and technical specifications for Willow.
Floor Plans
Floor Plan
Detailed modular floor plan with loft bedroom layout and dimensions
File size: 1.9 MBTechnical Documents
Customer Responsibility & Site Prep Guide
Complete guide for site preparation, utilities, and customer responsibilities
File size: 23.7 MBNeed All Documents?
Contact us to receive a complete package of all Willow documentation including specifications, warranties, and building guides.
Request Complete PackageReady to Build Your Willow?
Start with our most affordable option — perfect for testing the waters or creating your ideal tiny space.
